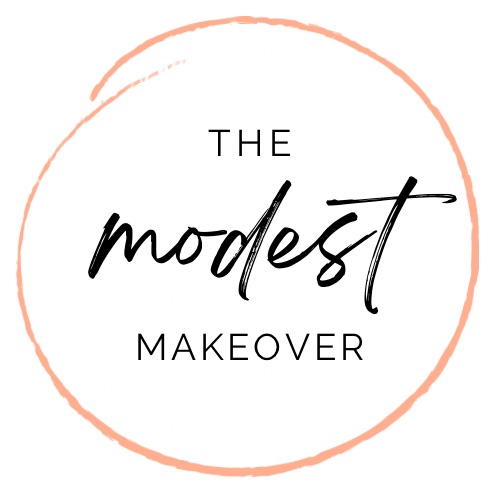It’s time for our first big renovation post! If you remember from our first post, our house had an unusable shower when we bought it. I’m talking lots of loose tiles, causing water to leak into the garage (resulting in a tub-sized, moldy water stain on the garage ceiling). Yuck. Obviously, the shower would need repairing. Not to mention, we were still living with our parents at the time, so we were highly anticipating the day when we could move into our house!
To look on the bright side, the bathroom needed updating anyway. Our house was built in 1970, and had not been updated since. Plus, it’s the only full bathroom in the house, so we’d be using it every day. You want your only shower to be pretty, right?! We planned on redoing the bathroom at some point, so the shower leak gave us the extra push to do it ASAP.
BEFORE pictures of our bathroom:

Gotta love those harvest gold fixtures!

To start our first ever major renovation (!!), we met with our trusted contractor, who had installed our kitchen floor tile. We decided to keep the existing bathroom layout, but replace everything except for the drywall. He talked to us about all the fixtures we would need to buy for the bathroom. Off to Home Depot and Lowe’s for some shopping!
One challenging part of any renovation is picking out quality fixtures that compliment each other (unless you’re a designer, which I’m not!). It’s helpful to find inspiration pictures of what you want your renovated space to look like ahead of time (Pinterest, anyone?). To help guide our purchasing, I typically read a lot of reviews online about products we’re considering. So far, everything we bought for our bathroom has worked out great. Check out our source list if you’re interested in what we bought for the bathroom:
Our bathroom source list:
- Bathtub
- Showerhead and bathtub faucet
- Toilet
- Sink
- Sink faucet
- Towel bar, towel hook, and toilet paper holder
- Vanity light
- Floor tile
- Shower tile
- Mosaic shower tile
I’m sure you noticed in the pictures that our bathroom is kind of small and narrow. It’s sort of like a galley kitchen, only a bathroom. To make the bathroom feel bigger, we used a few design tricks! Like choosing a lighter paint color to brighten up the room (it’s a blue-tinged white). And installing glass shower doors instead of a shower curtain (the clear glass doors let you see into the shower, so it feels more open). Putting a long mirror above the vanity also gave the bathroom a more spacious feel. The mirror reflects natural light and most of the bathroom, creating the illusion of depth!

We also used some money-saving techniques. All of the dingy, off-white tile on the bathroom walls had to go, but that demo left the drywall looking pretty rough. Instead of replacing the drywall, we just covered it up with beadboard. This was definitely a time-saver, and it gave our bathroom a beachy vibe (we love all things beach-themed). Win-win! If you’re not into beadboard, you could use shiplap or board and batten instead. Also, installing a new, more efficient toilet and showerhead helps us save money in the long run since they use less water.
For the vanity countertop, we chose a polished Carrara marble. This matched our gray tile in the shower (the mosaic tile actually has pieces of Carrara marble in it too!), and gave the room an elegant feel. Here’s an insider tip for buying countertops: try to use a remnant piece if possible! A remnant is a leftover section from a full slab of stone, that the countertop supplier will often sell to you at a discounted price. Remnant pieces can be perfect for smaller counters, like in a bathroom, where you won’t need an entire slab anyway. Fortunately, we found a Carrara marble remnant in the right size for our vanity!
Once all the supplies were ready, our contractor did his thing installing the tile and the vanity. His plumber hooked up the sink, shower and toilet (the first toilet was actually cracked when we unboxed it, so this was toilet #2). Finally, we had a functional, leak-free shower!! Then, an electrician installed recessed lighting, the new vanity light, and a bathroom vent fan to keep the room dry (you guessed it, there wasn’t a vent before). Ventilation is so important to prevent mold from growing from the shower steam.
Our contractor also added some detail to the room by installing crown moulding and framing in the mirror above the vanity. To brighten up the room and make everything feel cohesive, we painted all the trim, beadboard, and doors white. At this point, everything was looking pretty much finished!
Are you ready for the AFTER pictures?





SO. MUCH. BETTER. We love how everything is light and bright, and way more modern than before! If you can tell, I love grey. Grey is a timeless neutral than can be paired with any accent color, making it easy to decorate around.
And even though the bathroom’s footprint is the same, it just feels bigger with all the light colors! This was the first room that we renovated in our house, so having this project done totally motivated us to get the rest of the house up to par. On to our next project!




Bathroom looks great! I might need to send you a note for your contractor’s name 🙂 We have a very similar looking bathroom!